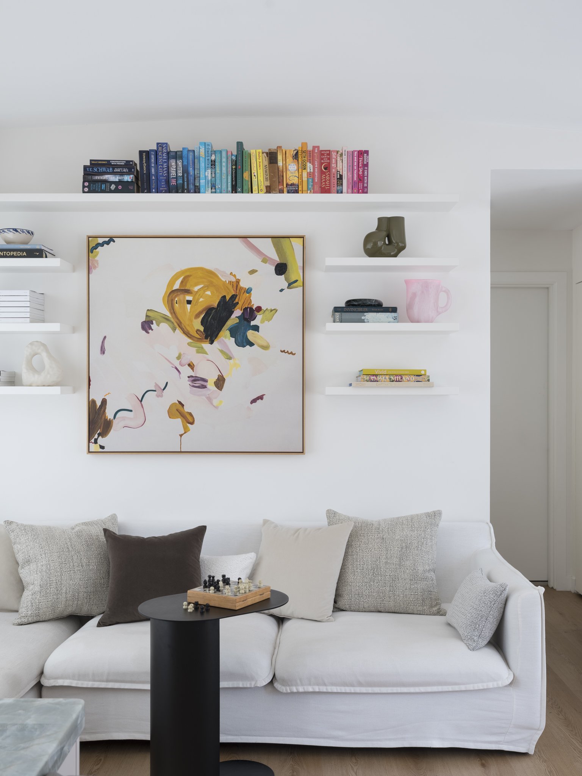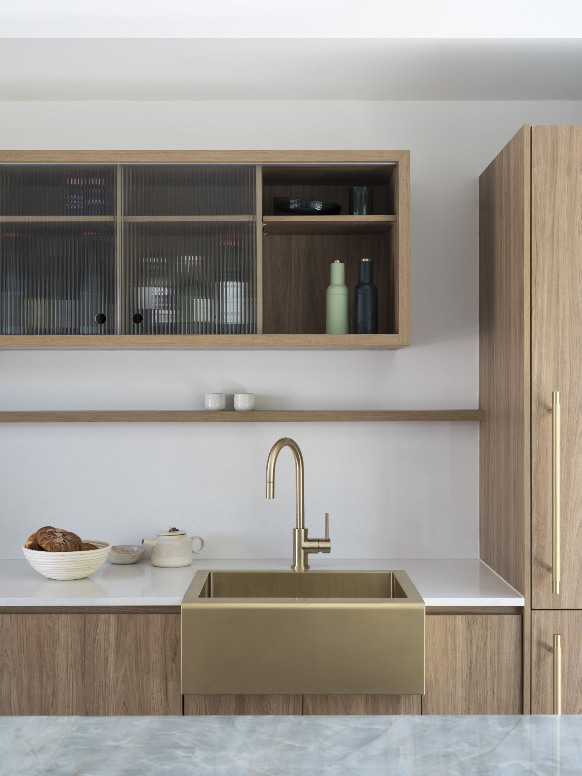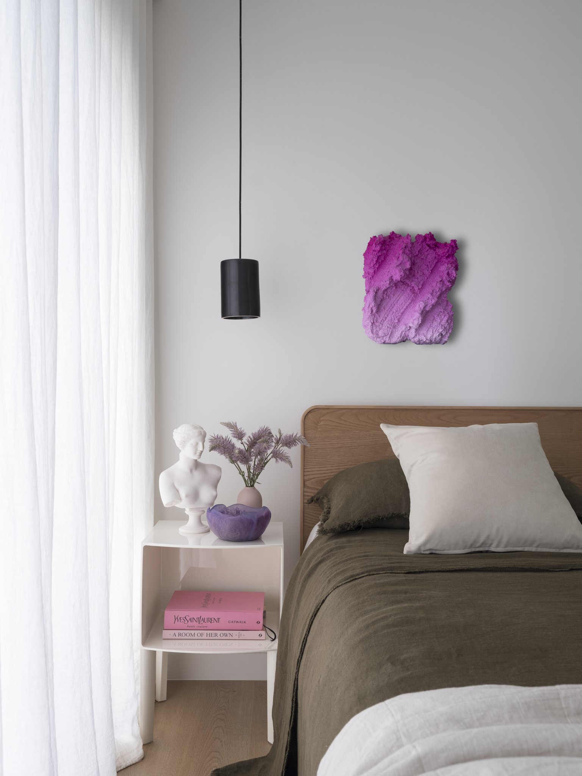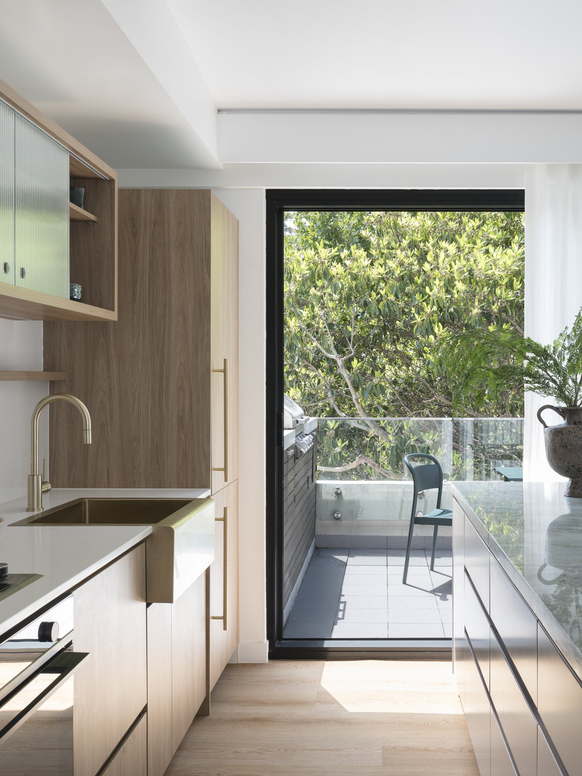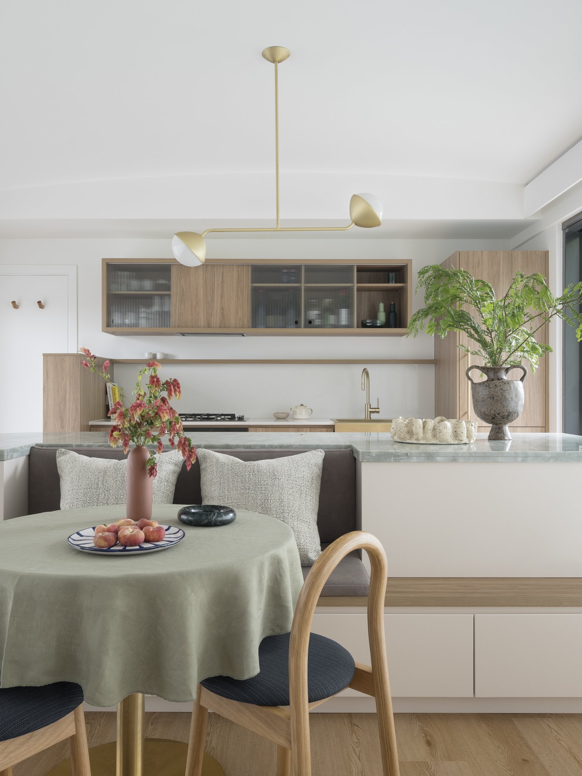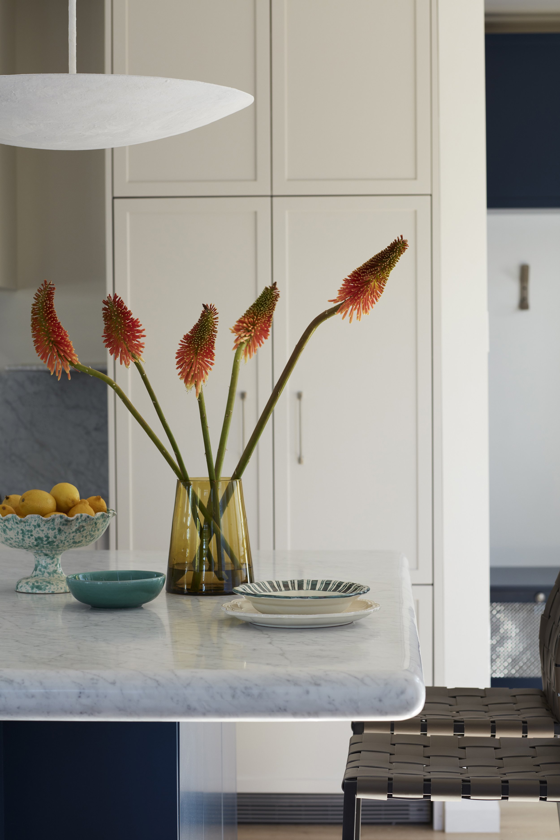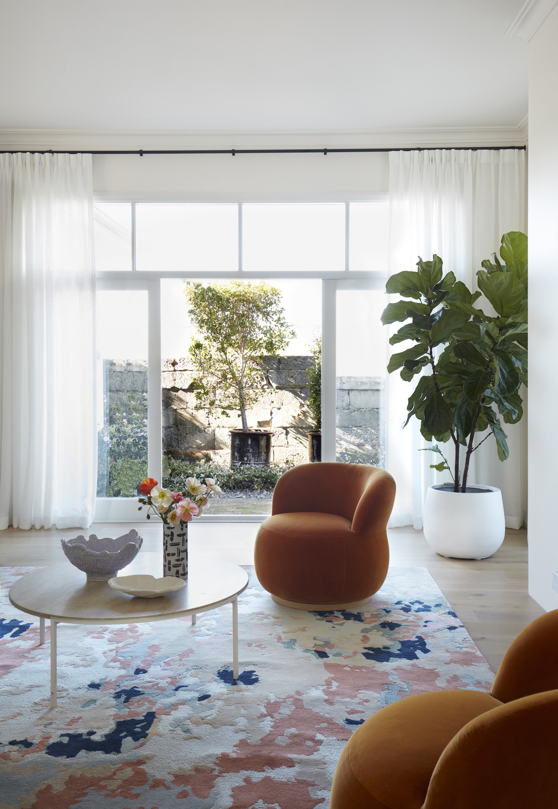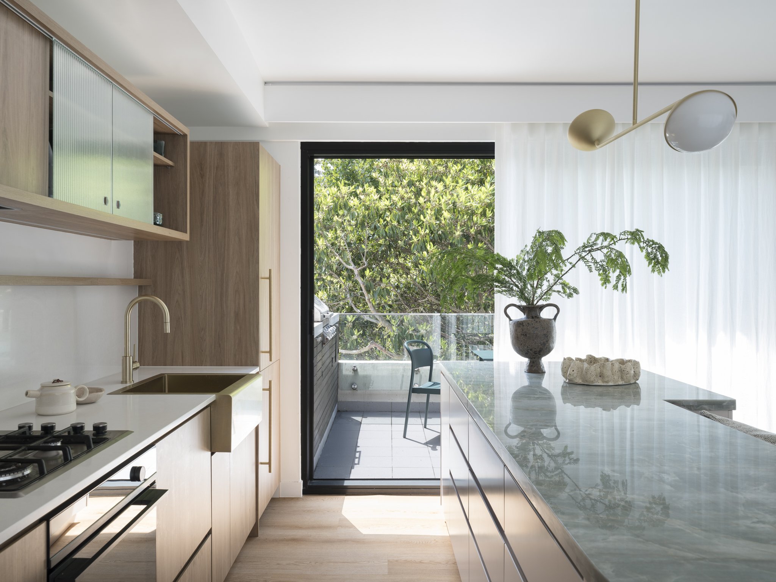
Crown apartment
A spritzy, spruced-up space for the design enthusiasts. Our client – a young couple – tasked us with renovating their one-bedroom apartment in Surry Hills. The space was home to two external balconies that–together–were almost as large as the internal living space. From the start, the clients had a definite vision: a relaxed rooftop bar feel – where you’re drinking cocktails and listening to great tunes until sunrise – that feeling when time stands still. As anticipated, when a gathering of design enthusiasts shared ideas, inspiration flowed freely.
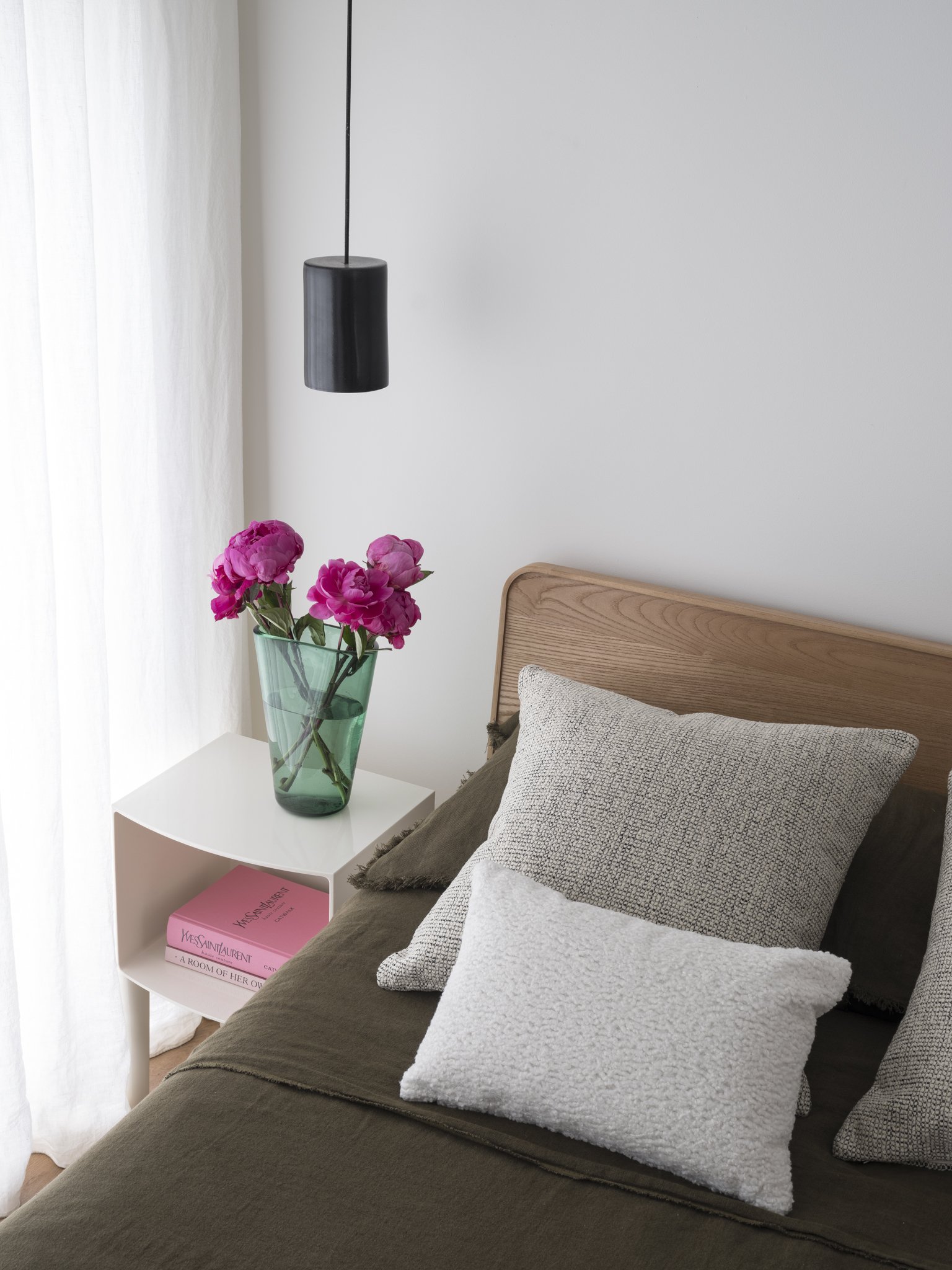
The Approach
Our main focal areas were the kitchen, living and dining areas; and our initial challenge with these spaces was integrating them all into the small 26-square-metre area. With three goals in mind– to create a kitchen space where the couple could concurrently entertain and socialise, to create a space where the couple could host dinners for two, and to develop two separate work-from-home spaces–we set to work.
To realise all three goals, we incorporated the dining seating and TV console into the kitchen island, staged a booth/banquette seat for their romantic dinners, and incorporated a small desk into their bedroom. Making the best use of every space is always key––especially when it comes to apartment living––so we replaced their old mirrored sliding wardrobe doors with functional custom-made joinery.

The Details
The colour palette for this project was greatly influenced by the tree visible from the balcony. The kitchen features a prominent Esmeralda green stone, complemented by soft pink cabinets that appear almost white in bright sunlight. Similarly, timber accents add warmth to the space, while the semi-sheer curtains allow sunlight to filter through, gracing the space with a peaceful glow.



