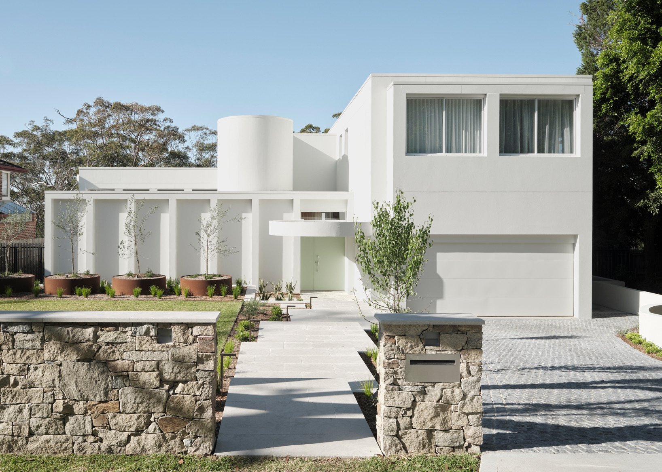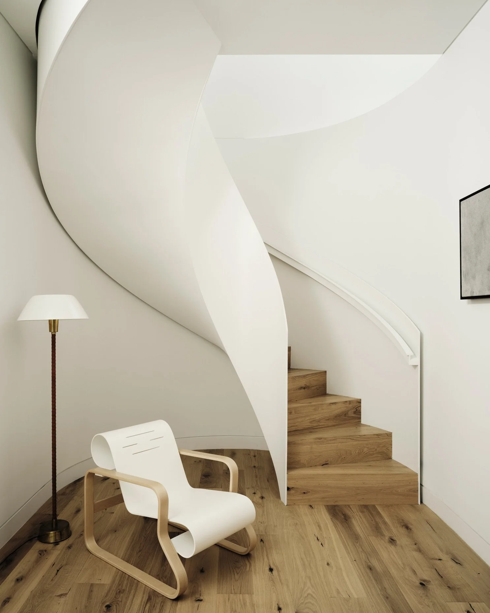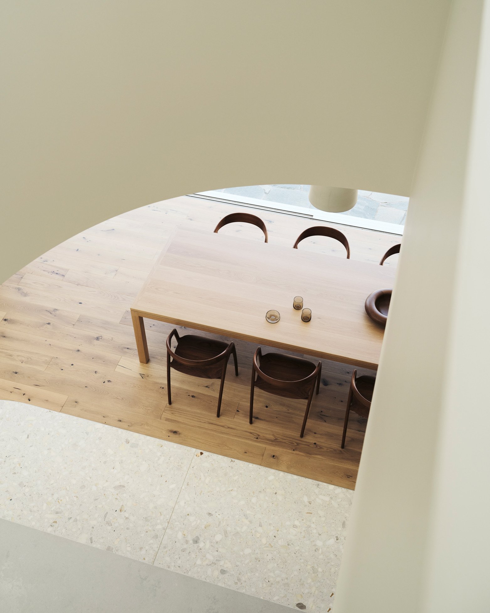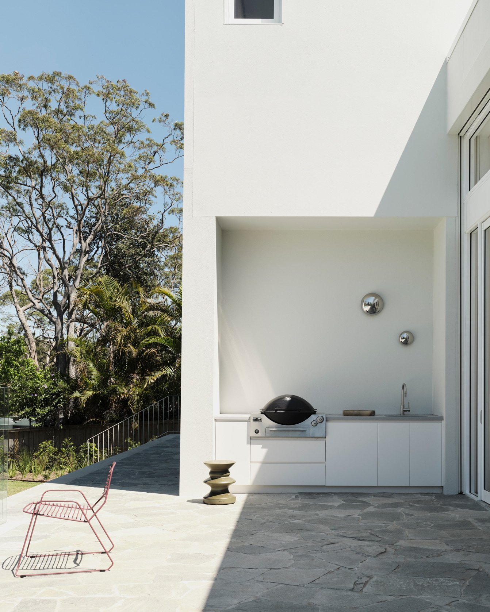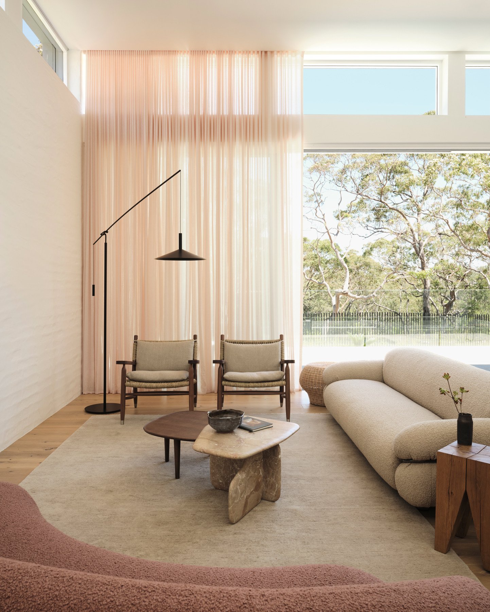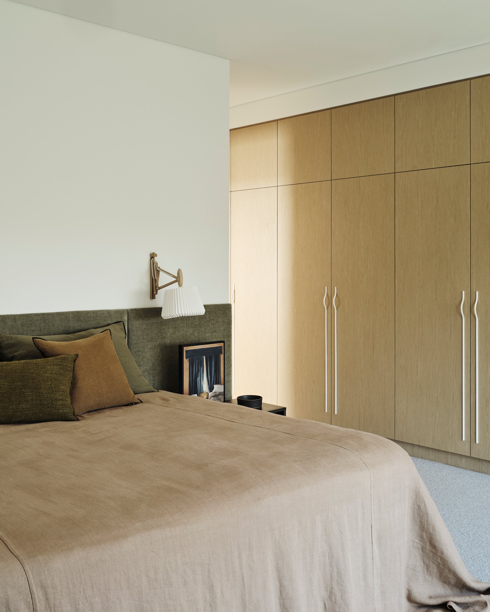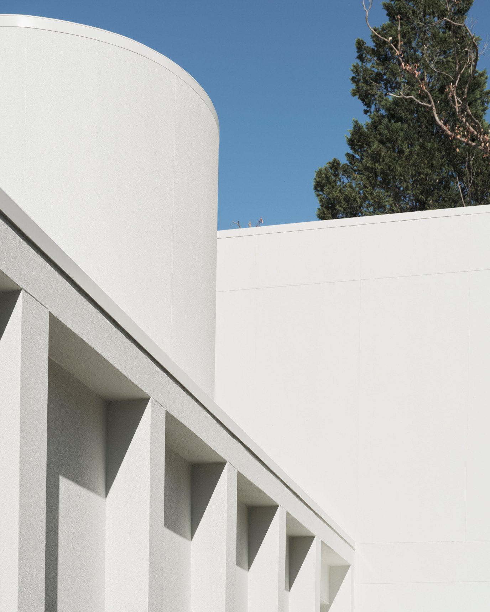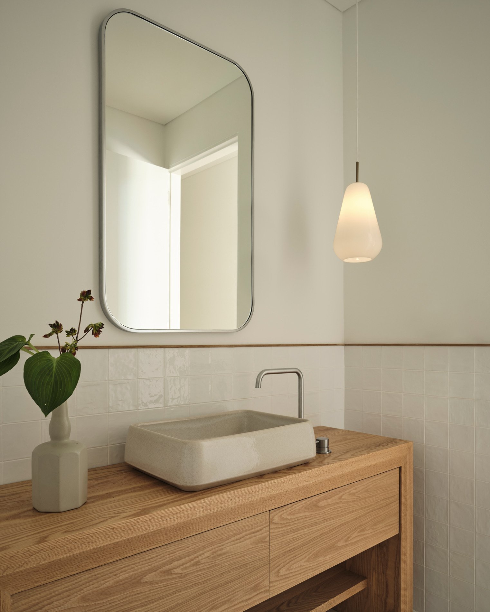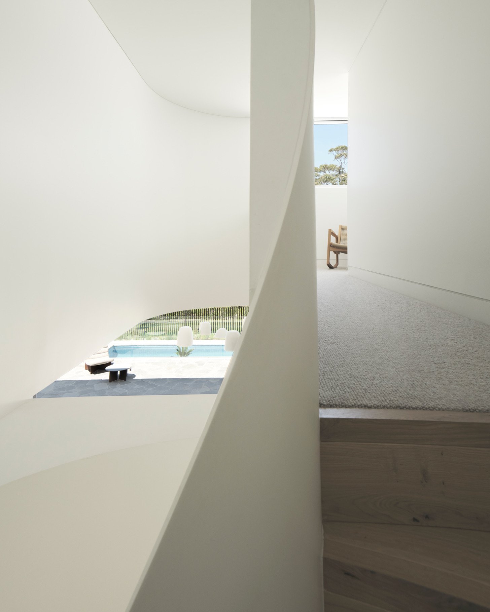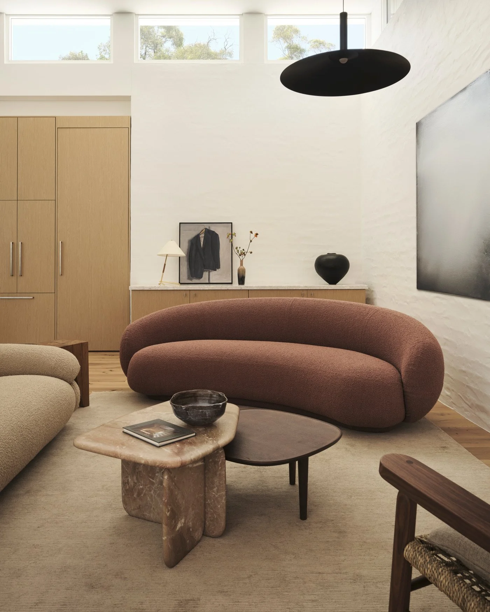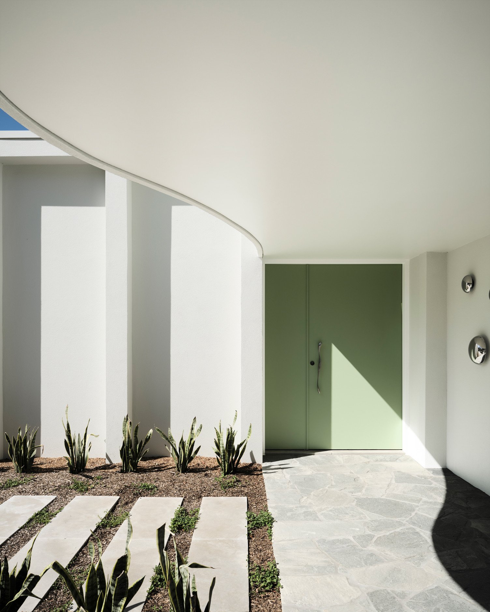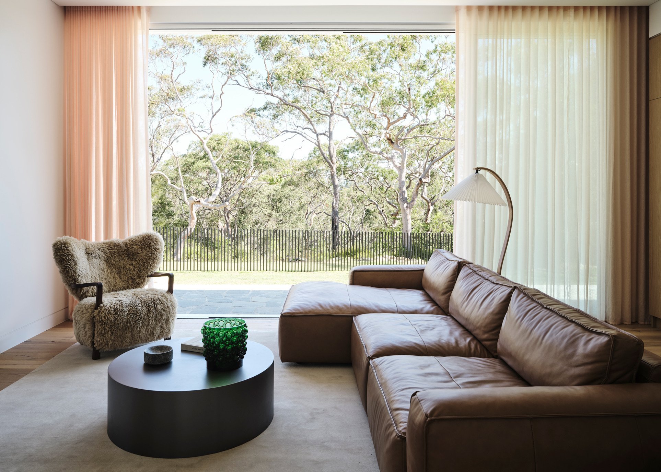Contemporary Twists – Carmen Street by Common Office and Designed by JAM
Words by Brett Winchester | Architecture by Common Office | Photography by Dave Wheeler | Build by Pro Design Building | Interior Design by Designed by JAM | Styling by Studio CD | Natural Stone Surfaces by Eco Outdoor
Described by the architects as “contemporary with a twist”, Carmen Street by Common Office and Designed by JAM is a newly built family home that pushes its owner’s conservative natures.
Approached by the client, Common Office completed the first round of architecture plans and Designed by Jam reviewed the interior space before tweaking some of the design elements to make the home more functional to the client’s needs. The occupants expressed the wish to see more of the architectural elements of the home and, as such, Designed by JAM chose to bag the brick walls to add texture to the large, open, void spaces. Moreover, along with the custom-designed spiral staircase, curved elements were incorporated throughout the home, down to the terrazzo flooring of the kitchen.
“We wanted this home to feel lived in and not precious, so hard-wearing materials were essential,” says Jodie Gilman, director at Designed by JAM.
Backing onto a national park, Carmen Street features warm timbers, soft blues and greens to enhance the surrounding views and porcelain benchtops in the kitchen. “We wanted this home to feel lived in and not precious, so hard-wearing materials were essential,” says Jodie Gilman, director at Designed by Jam. While the client was a self-professed conservatist when it came to the design of their home, they were keen to push their own boundaries. As such, Designed by JAM installed soft pink curtains to soften the white rooms and push the client’s design ideas while still allowing them to live within a neutral setting. As to why the palette chosen for the home is purposefully left relatively neutral, Jodie explains that it was “to allow the clients to add their own flare with more colour and textiles without compromising the overall look.”
Challenging the owners to embrace the unique elements of contemporary design, Designed by JAM lets the architecture dictate the direction of the home while pushing the interior boundaries. Complemented by the national park that surrounds it, Carmen Street is a family home that encourages connection and exploration.
Full Article: The Local Project
Project: Carmen House

